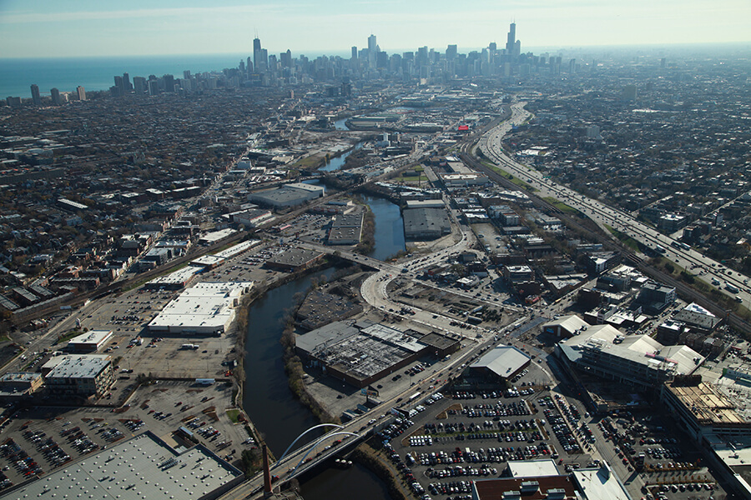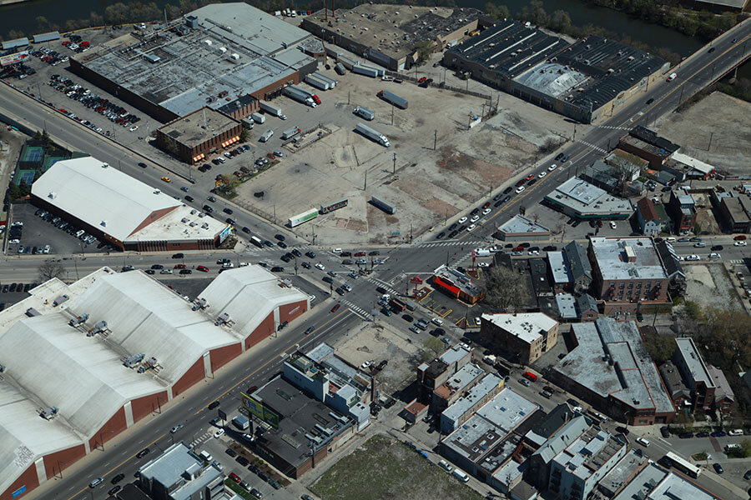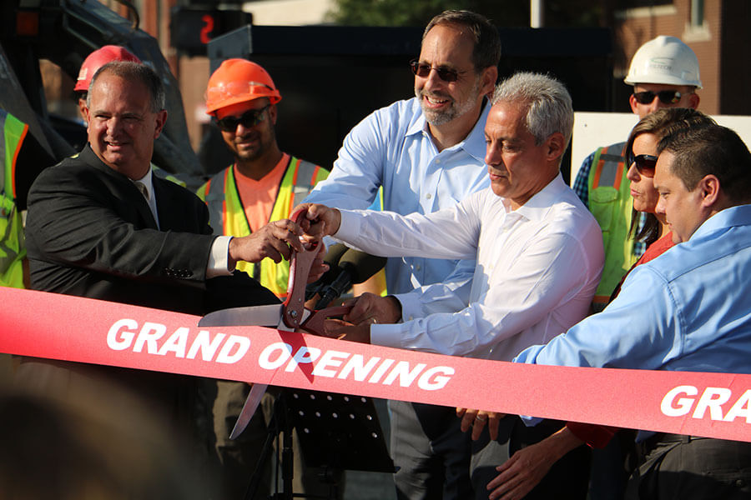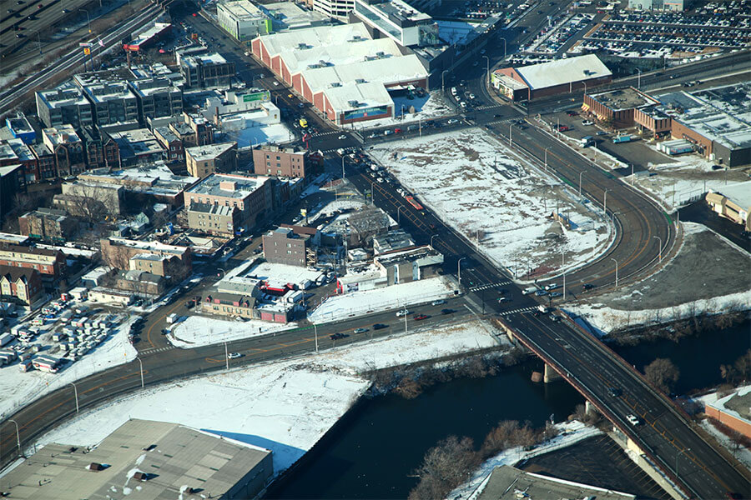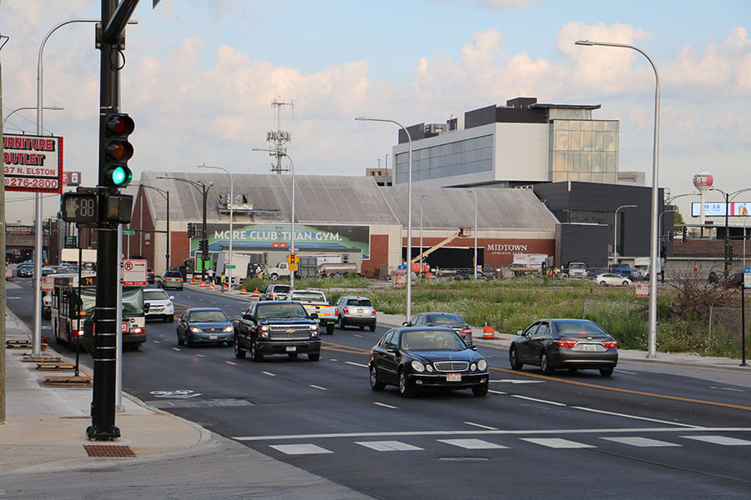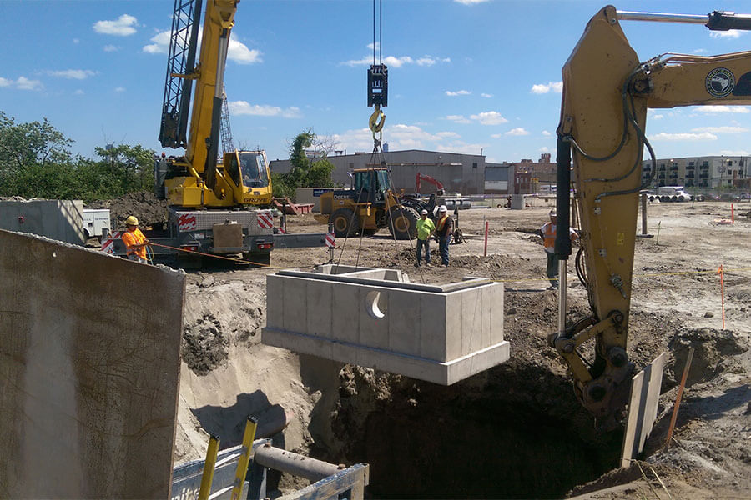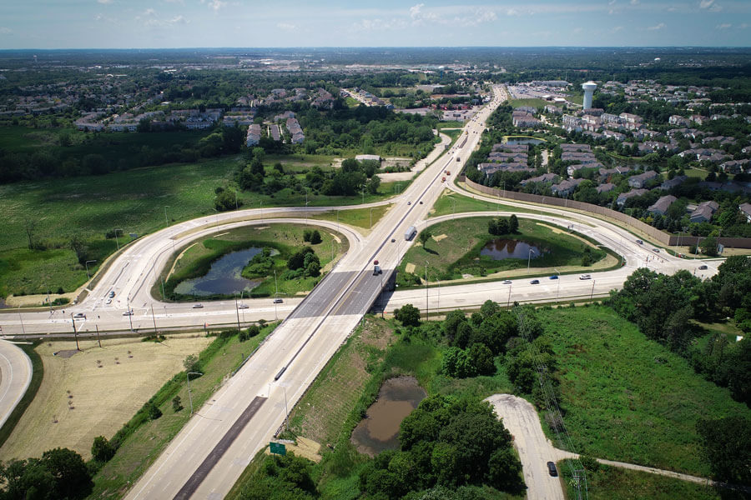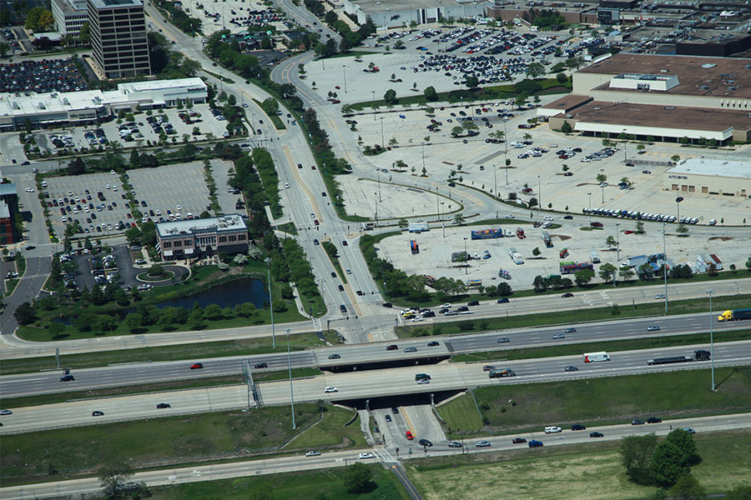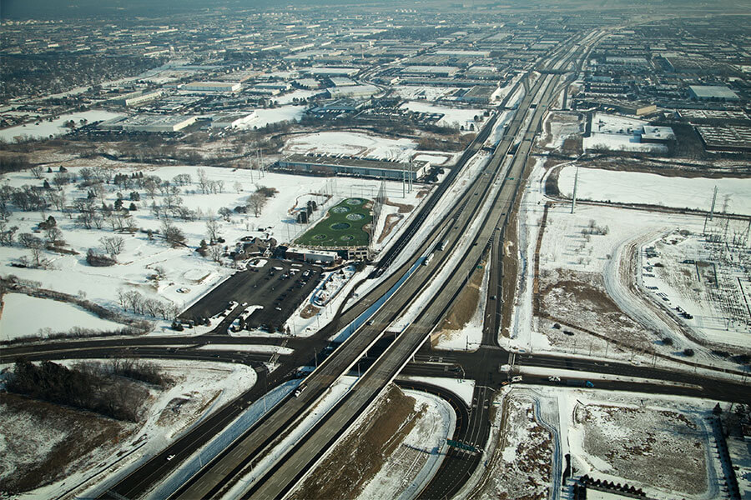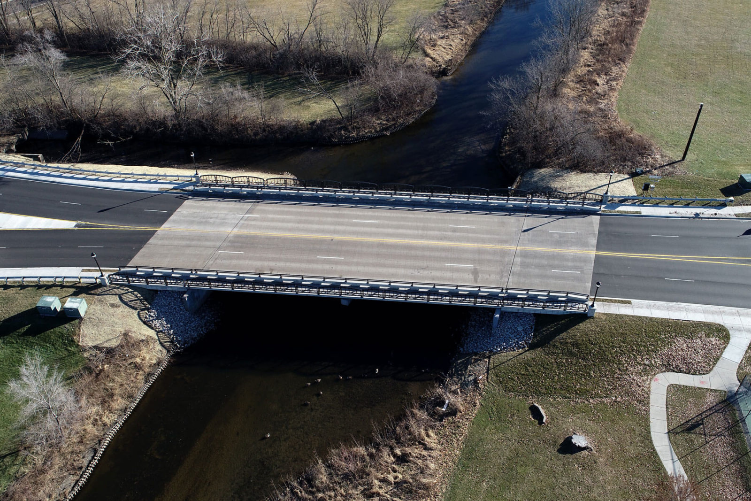A High Profile Project
The six-way intersection of North Damen Avenue, North Elston Avenue, and West Fullerton Avenue on Chicago’s near north side was one of the most heavily congested intersections in the city. This location historically had one of the highest crash rates in Chicago and was a challenge to traverse, taking up to seven minutes to move through the intersection. The complexities created by having a six-way intersection on heavily traveled roads were exacerbated by close proximity to the Kennedy expressway interchange ramps, excessive driveway access points, dense commercial and industrial facilities, and fixed time traffic signals.
The new design for this intersection involved re-routing Elston, which had been the diagonal legs of the six-legged intersection, away from the original intersection creating 3 traditional intersections with improved traffic safety and reduced congestion. The new design involved gaining right of way through land acquisition and building removal, but in doing so, provided opportunity for improved bike and pedestrian facilities including on-street dedicated bike lanes and ample sidewalks. A project of this complexity requires strong Construction Management.
Click on image to view large.
Click on image to view large.
Civiltech Brings Strong Construction Management
The dense urban backdrop to this project presented many construction phase challenges. Civiltech’s Resident Engineers navigated complicated underground utility work, worked with the contractor to maintain safe and accessible staging and smooth maintenance of traffic, and most importantly, kept stakeholders actively informed throughout construction.
The construction of the new section of Elston Avenue consists of a half mile of concrete pavement. The pavement reconstruction in other locations of the project consisted of a concrete base with a bituminous overlay. The project included new driveways, ADA compliant sidewalk, bicycle lanes, utility relocation and structure adjustments, pavement markings, LED street lighting, three interconnected traffic signals, green space plantings, and signage.
Complex Underground
Before any of the paving could occur, a myriad of underground work was needed such as water main, sewers and drainage structures, an “utilidor” to hold various utilities, and electrical conduits for both traffic signals and lighting. Challenges arise when digging for underground work in established parts of the City. Old street car rails had to be removed. Unknown / underground storage tanks had to be remediated. The 72-inch brick sewer which runs underneath Fullerton had to be reconstructed while making connections to it. Civiltech worked closely with the contractor and coordinated with many City Departments to make certain these occurrences were corrected properly. The realignment and reconstruction of this busy intersection vastly improved the flow of all modes of transportation.
Click on image to view large.
This Project Incorporates the Following:
- Roadway redesign
- Dense urban construction site
- Complicated underground utility work
- Public engagement
- ADA compliance
- New pavement markings
- Improved bike and pedestrian facilities
- New LED street lighting
- New Interconnected traffic signals
- Green space plantings
- New signage
- Complicated construction staging
- Critical maintenance of traffic
Scope of Services
- Construction Management
- Construction Layout
- Construction Documentation
- Coordination and Public Involvement
- Interagency Coordination
- QC/QA Material Testing
Funding:
- Local
- State
- Federal
Similar Projects

