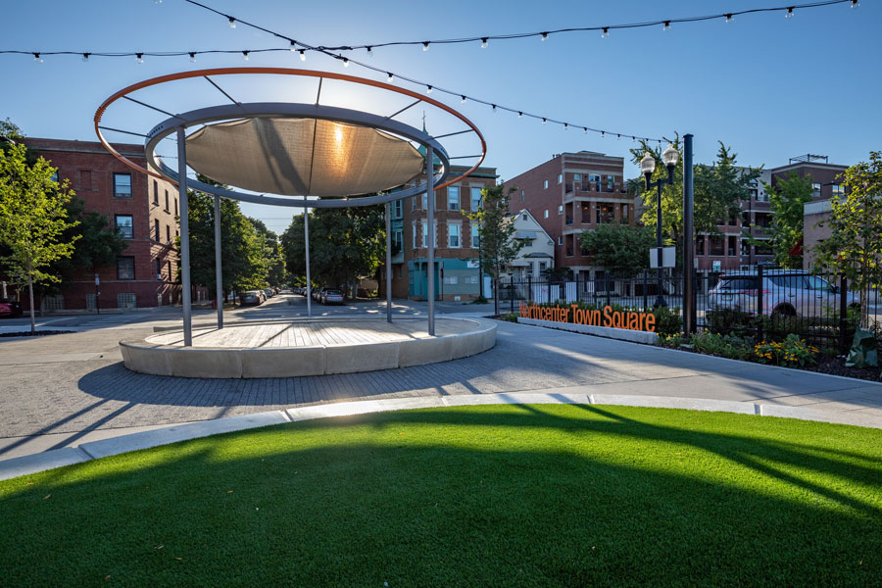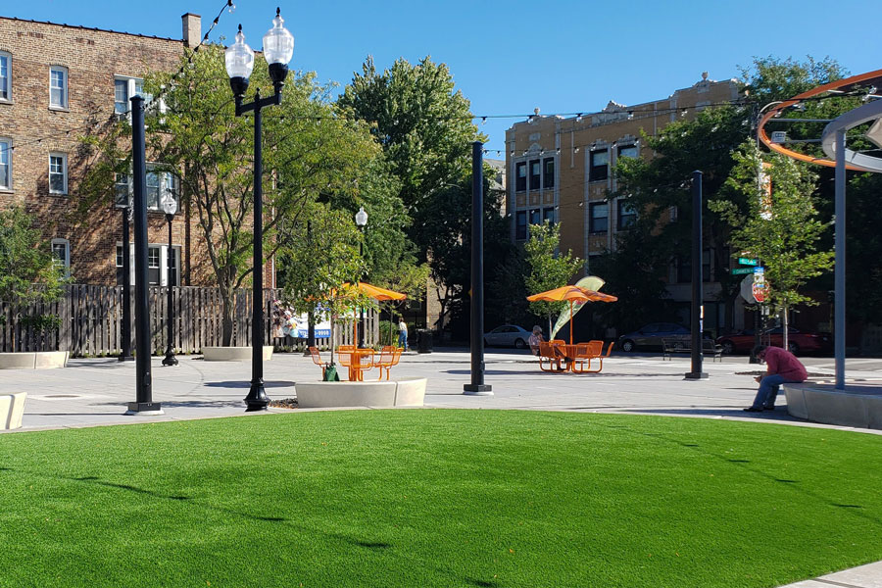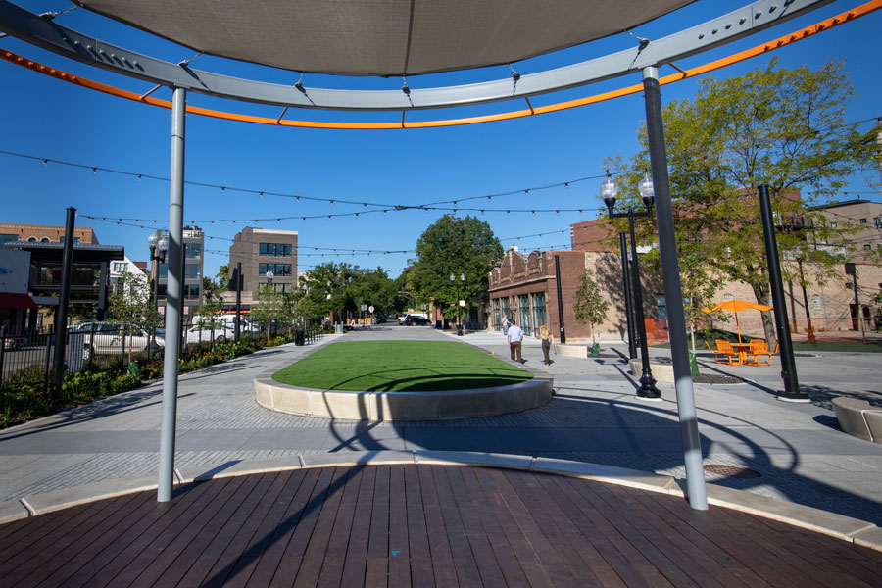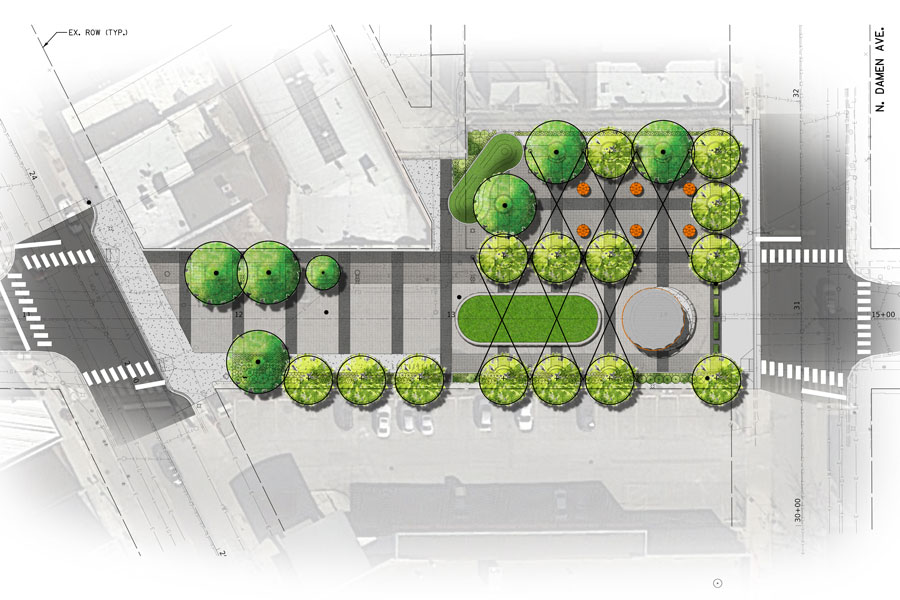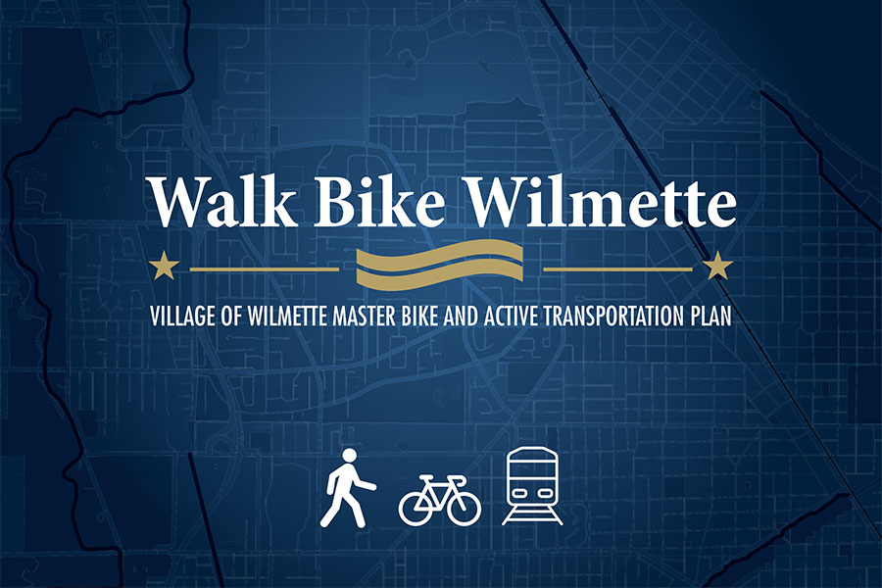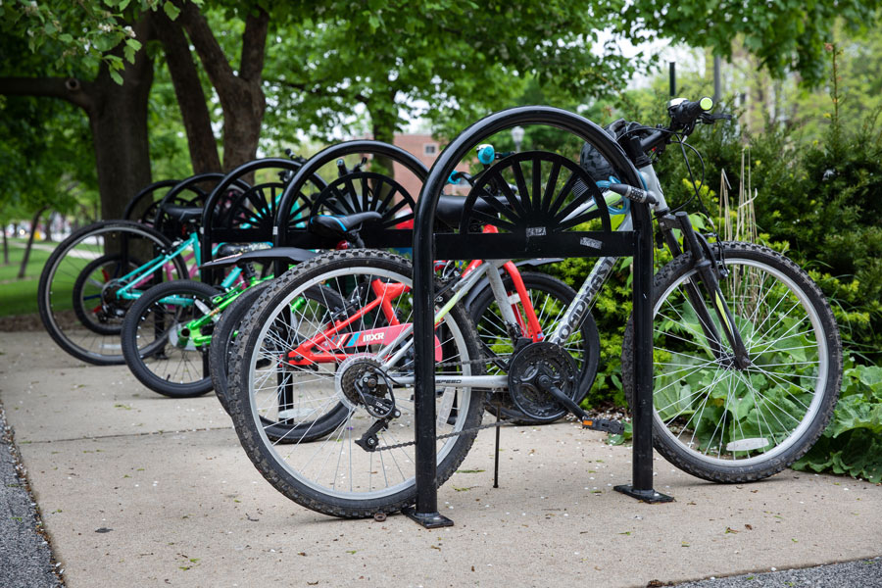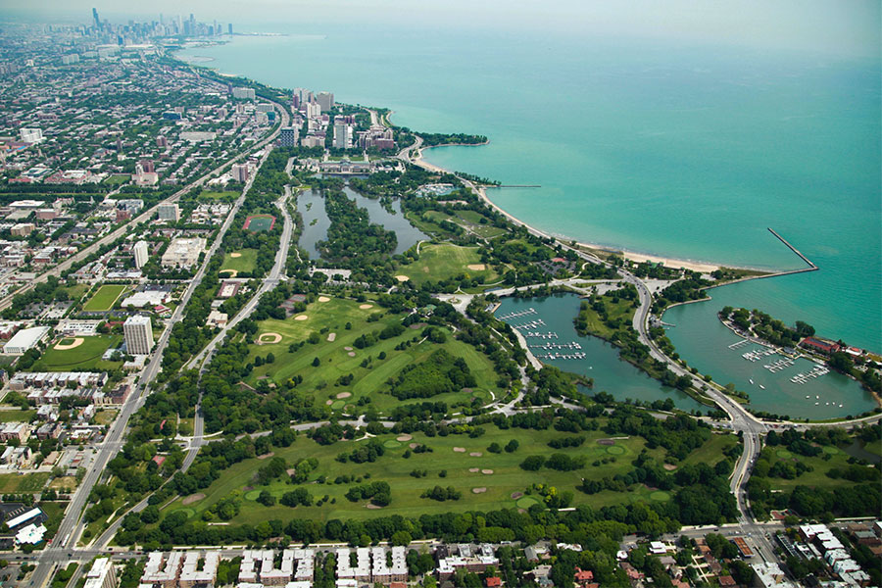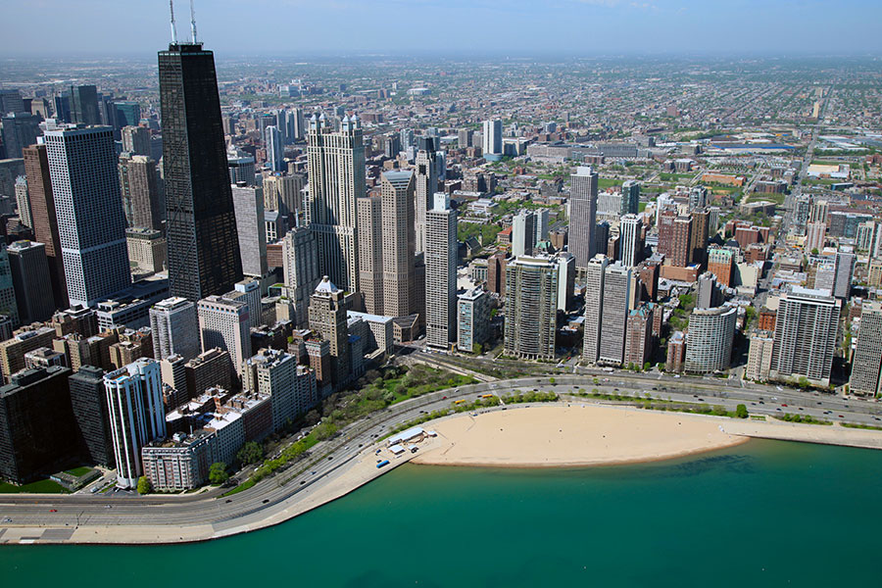Creating a Place for People
This project transforms an underutilized vehicular space into a vibrant pedestrian plaza. Civiltech provided design engineering services for the Northcenter Town Square.
Click on image to view large.
Click on image to view large.
A Multi-Functional Dynamic Pedestrian Environment
West Belle Plaine Avenue was previously a dead-end street with an existing plaza adjacent to it. The roadway was repurposed and the adjacent plaza rehabilitated creating a multi-functioning pedestrian environment. The combined area creates a dynamic new pedestrian plaza providing the neighborhood with formal and informal gathering spaces and an event venue. Improvements included raising W. Belle Plaine Avenue to align with the existing plaza increasing its size; replacing pavement within the plaza; and installing an informal children’s play area.
Urban Design and Streetscaping
As an urban design streetscape project, project elements went far beyond the hardscape. Additional improvements enhanced the “town square” feel and function and provided high-level visual design elements. This included features such as upgraded lighting, site furniture, custom signage, a stage with an additional power supply, a raised seating area, fencing, and decorative paving consisting of pavers, scored concrete and painted surfaces. Landscape improvements also included the addition of shade trees.
Click on image to view large.
Click on image to view large.
Maintaining Design Integrity
The Northcenter Town Square Final Concept Design and Summary, prepared by PORT Urbanism (Port), was submitted in August 2017. The study had looked at site context, existing conditions, site challenges, and the ways in which the site was being utilized, including community programs and events. Civiltech included PORT Urbanism on our team to ensure that the design process was a seamless extension of the Final Concept Design and that our work began with a strong understanding and continuity of the early design studies and community input.
Phase II Engineering
Civiltech’s scope of services included Phase II Engineering and Landscape Architecture. The contract plans and specifications were prepared in accordance with CDOT’s Complete Streets and Sustainable Urban Infrastructure Design Guidelines.
The Project Incorporates the Following:
- Coordination and design of a variety of site furnishings
- Shade tree installation design
- Coordination and teaming with Phase I Consultant
- Coordination with CDOT’s Complete Streets and Sustainable Urban Infrastructure Design Guidelines
Scope of Services
- Bike and Pedestrian Facility Planning and Design
- Landscape Architecture
- Plaza Design
- Contract Plans and Specifications
Similar Projects

