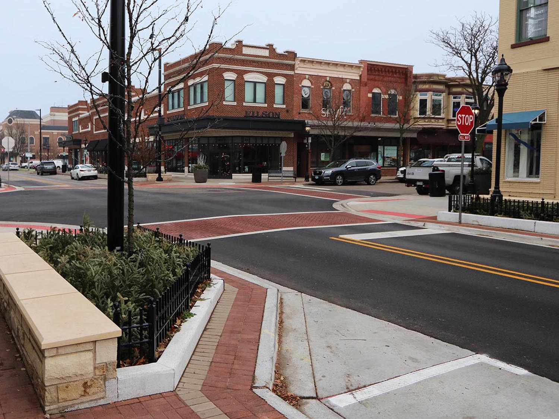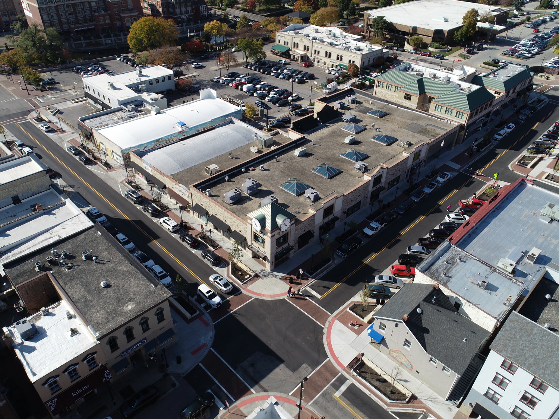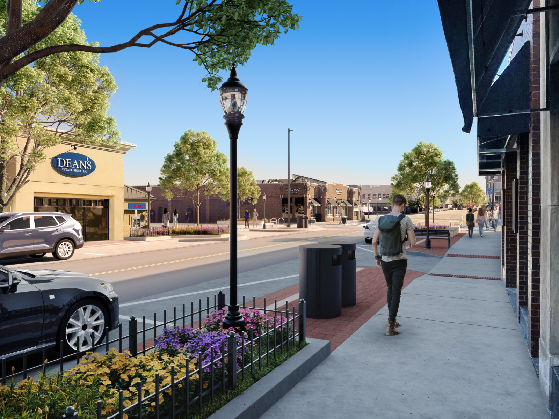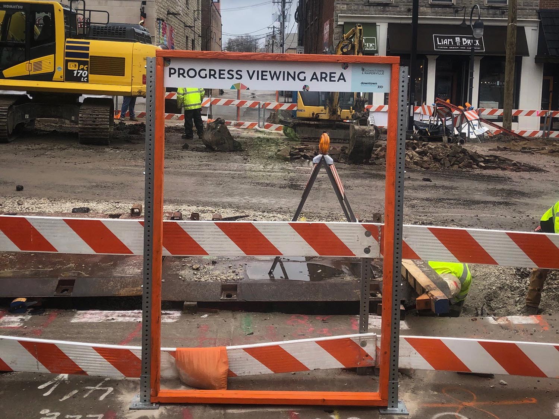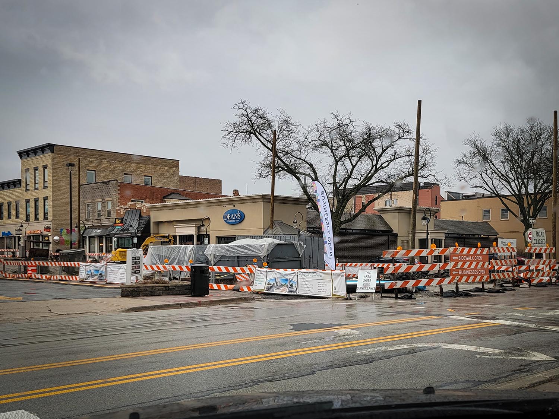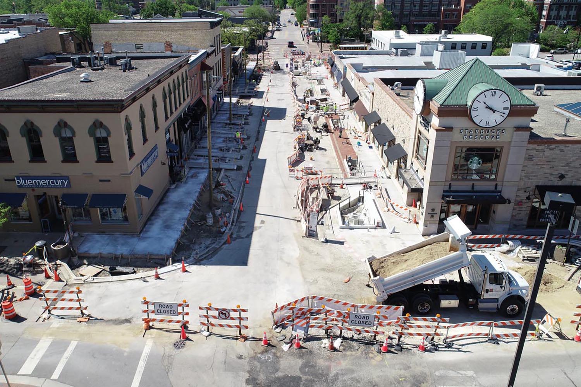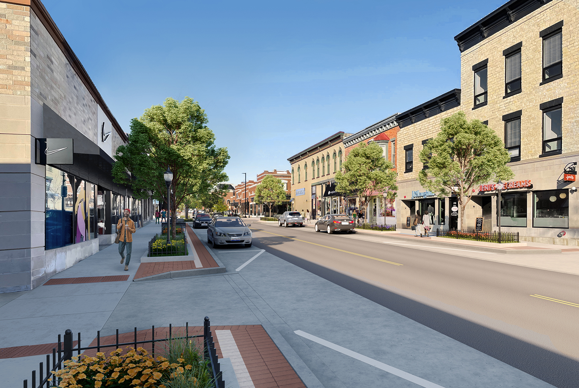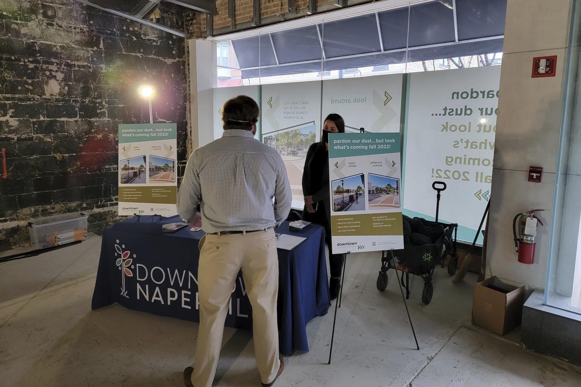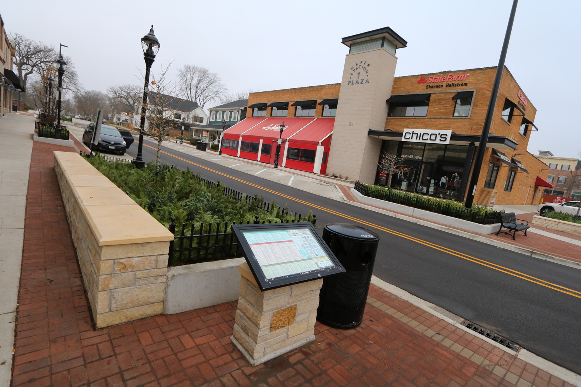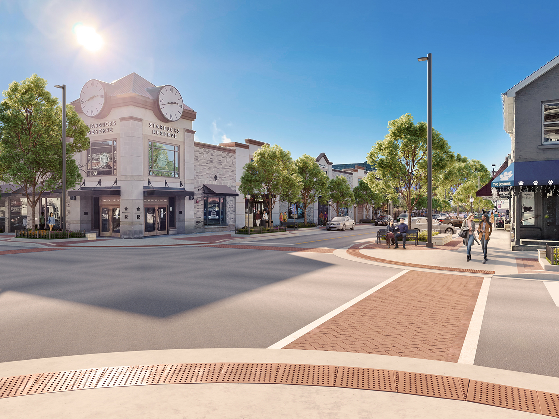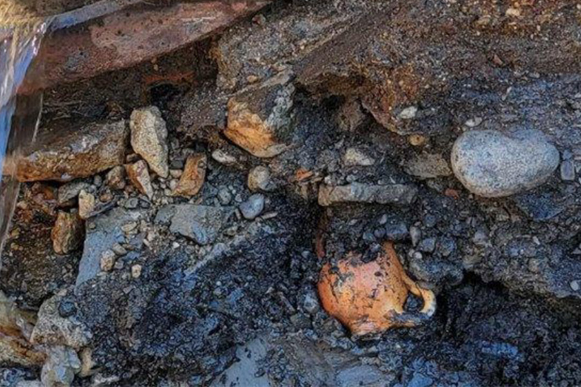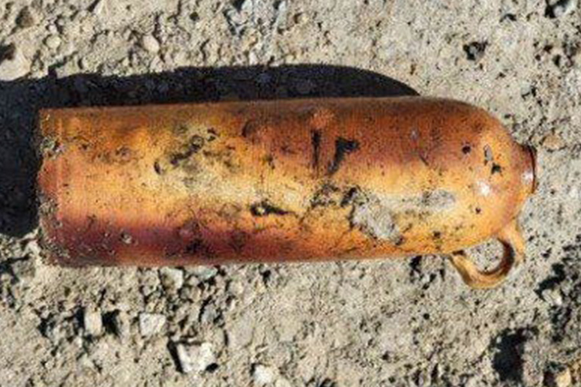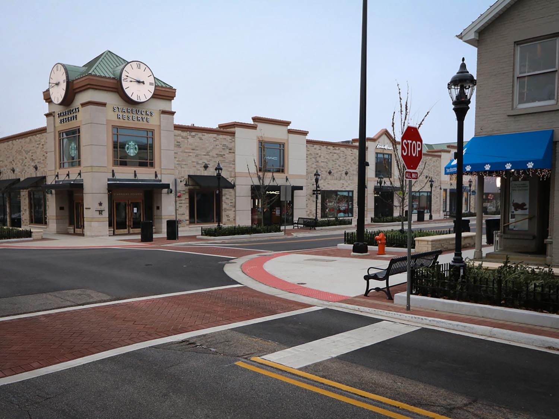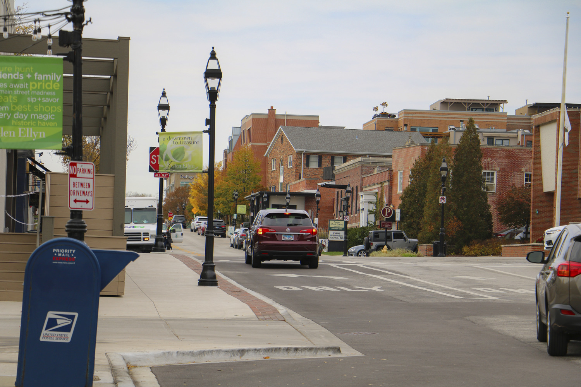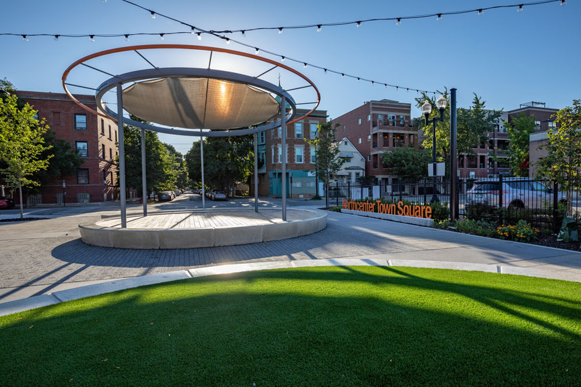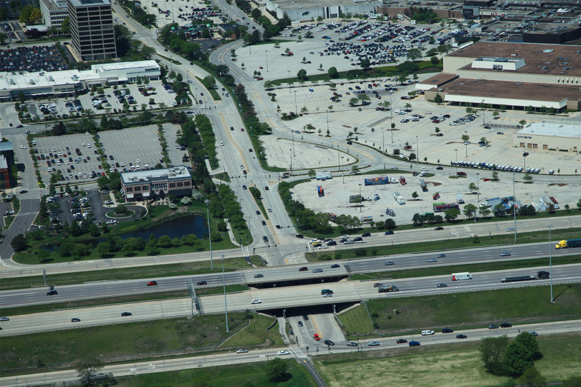Updating a Vibrant Downtown
The City of Naperville has seen considerable growth and redevelopment. The area had been built with various standards and streetscape designs through the years. Streetscape improvements had generally occurred on a development level in conjunction with previous City led projects.
Reviewing Standards and Design Alternatives
Civiltech provided Design Engineering, Streetscape Design services and Construction Engineering services. The project began with Civiltech reviewing the City’s newly published Downtown Streetscape Standards as well as a developer’s recent streetscape design concepts for the project area. Design alternatives were in development for City and stakeholder review, including many City agencies.
Extensive Scope intended to improve the Pedestrian Experience
The scope of the improvements included complete road reconstruction, streetscape and urban design, utility replacement, and new LED decorative lighting. Curb lines were moved inward along Main Street and Jefferson Avenue by converting on-street angled parking to parallel parking, which increased the pedestrian space and allowed for more streetscape elements like trees, bicycle racks, and outdoor seating. The overarching project goal was to improve pedestrian mobility, access, and safety along portions of Jefferson Avenue, Main Street, and Jackson Avenue in Naperville’s downtown area.
Providing Construction Engineering
At the heart of the Construction Engineering phase was pedestrian safety and maintaining access to downtown businesses during construction. Pedestrian access to the businesses fronting the work zone was maintained during normal business hours for the duration of the project.
Innovative Construction Traffic Control
The primary traffic control feature was closing the roads to vehicular traffic and keeping them open exclusively to pedestrians. Barricaded areas were pedestrian friendly and accessibility ensured by using prefabricated aluminum ramps at storefront entries and to accommodate grade changes. This traffic control approach also provided a safe work environment for the contractors. The pedestrian barricades and temporary sidewalks were relocated as needed for construction activities and staging.
Keeping Businesses Open
The primary requirement of construction coordination was that the businesses remain fully open. Therefore, removing and replacing concrete in front of their storefronts and their doorways often had to be completed over night. The City allowed the contractor to work 24 hours a day to accommodate working around the businesses hours.
Providing Digital Rendering
Community relations on this project were robust, creative, and fun. Naperville Alliance led the messaging effort with out-of-the-box ideas to keep the community informed, engaged, and excited for the project outcome. With construction on the project about to get underway, the City had reached out to Civiltech’s digital rendering team to provide images of the finished project to display the images at a community meeting. The team turned photos of the existing conditions into exciting renderings that realistically depicted the beautiful finished product.
Impactful Exhibits
Naperville’s graphic design team then incorporated the Civiltech renderings into an exhibit that they displayed in a centrally located empty storefront window within the project limits. With instructions to look left or look right, the public could easily visualize their new streetscape. The City’s exhibits also included simple and easily understandable explanation all of the improvements.
Multi-use Planters
The design included the installation of planters and trees. To include larger trees in a wider variety of species than is used in typical streetscapes, the design included oversized planters with extensive soil volume. The planters were designed to be seating: 2 ft. high with limestone caps to sit on.
Sustainability Solutions
Civiltech’s Landscape Architecture team specified a diverse selection of species to help protect the urban forest from a potential bug infestation that could destroy a specific species of tree. The trees selected increase the tree canopy which helps reduce a heat island effect and helps with storm water management.
Excavating in a 100-Year Old Downtown
The City of Naperville is over 100 years old. As such, a myriad of unexpected discoveries were unearthed during excavation. Many areas of non-special waste were exposed and the project involved extensive underground cleanup. The project team included an environmental consultant brought it to test materials and make sure that anything hazardous was removed safely. The excavation also exposed a myriad of buried conditions that needed addressed, such as old utilities.
Unearthing History
One interesting discovery was unearthed by Civiltech’s R.E., while working with the contractor to excavate at a storm sewer replacement location. The R.E. noticed an object down in the dirt. He climbed down into the hole and dug out an elongated vessel. Research revealed that the object was a water jug most likely made in Germany in the 1800s. A number engraved on the vessel designates the spring from which it originated. The City of Naperville and Naperville Settlement worked together to determine an appropriate new home for the vintage vessel.
Read more about this interesting project here:
Civiltech and the Extricators of the Lost Vessel | Civiltech Engineering, Inc. (civiltechinc.com)
Rendering a Downtown Streetscape Improvement | Civiltech Engineering, Inc. (civiltechinc.com)
This Project Incorporates the Following:
- Review of streetscape standards
- Improving the pedestrian experience
- Innovative construction traffic control
- Pedestrian friendly barricades
- Twenty-four hour construction
- Creative community relations
- Renderings to depict the finished product
- Impactful exhibits
- Multi-use planters
- Large tree installations
- Sustainability considerations
- Excavating in a 100-Year Old Downtown
- A historic discovery
Scope of Services
- Streetscape Design
- Landscape Architecture
- Roadway Reconstruction
- Pedestrian Facility Design
- Utility Replacement
- Lighting Design
- Community Engagement
- Preparation of contract plans, specifications and estimates
- Resident Engineering
- Construction Inspection
- Construction Documentation
- Construction Layout
Funding
- Local

